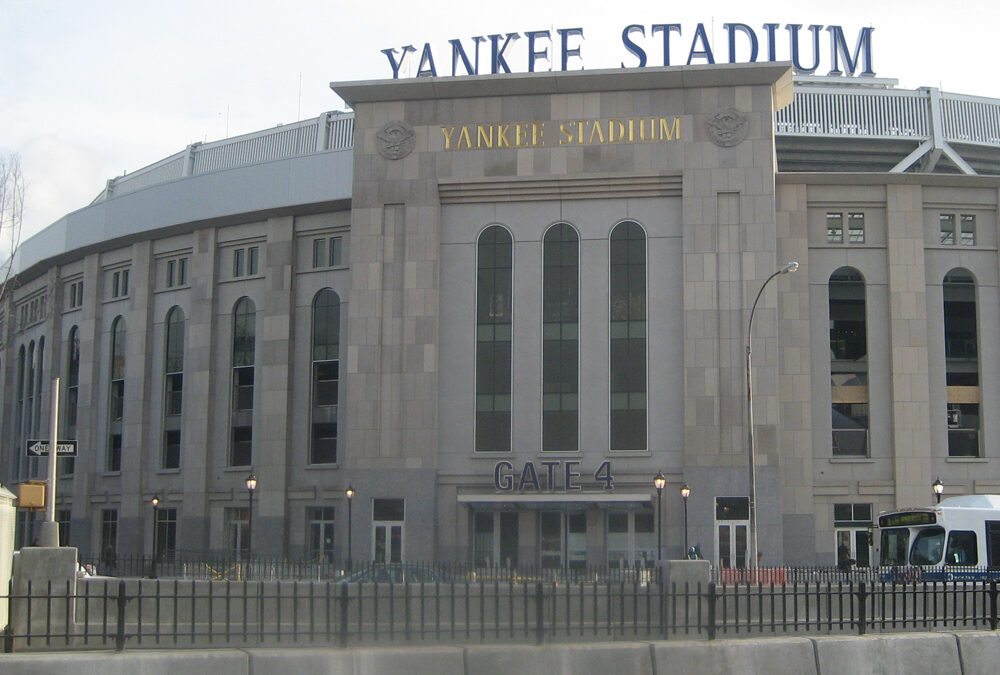
by cmSiteBuilder | Feb 3, 2022 | Geofoam
Yankee Stadium The Yankee Parking Garage Facility was designed and constructed as a four level parking garage structure. The roof deck of the garage was designed as a common use area for the Parks Department of New York and for the residents of the City of New York. ...
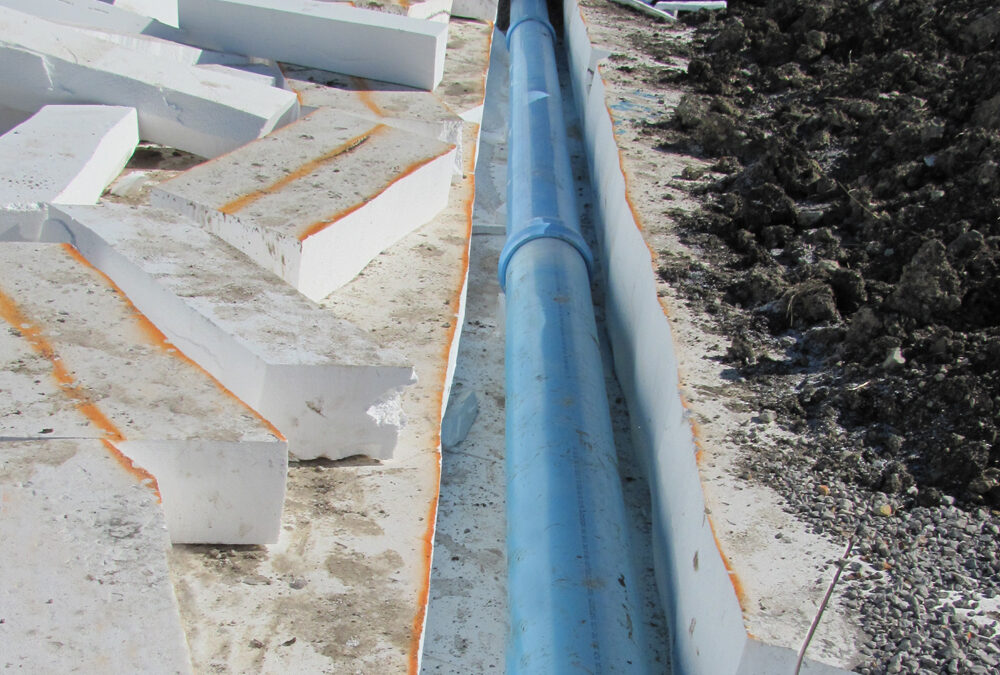
by cmSiteBuilder | Feb 3, 2022 | Geofoam
Maintenance Facility: Waxahachie, TX The construction of the Waxahachie maintenance facility access road design required that it cross over existing buried utilities. The addition of heavy traditional fill materials for the new the road over the existing utilities...
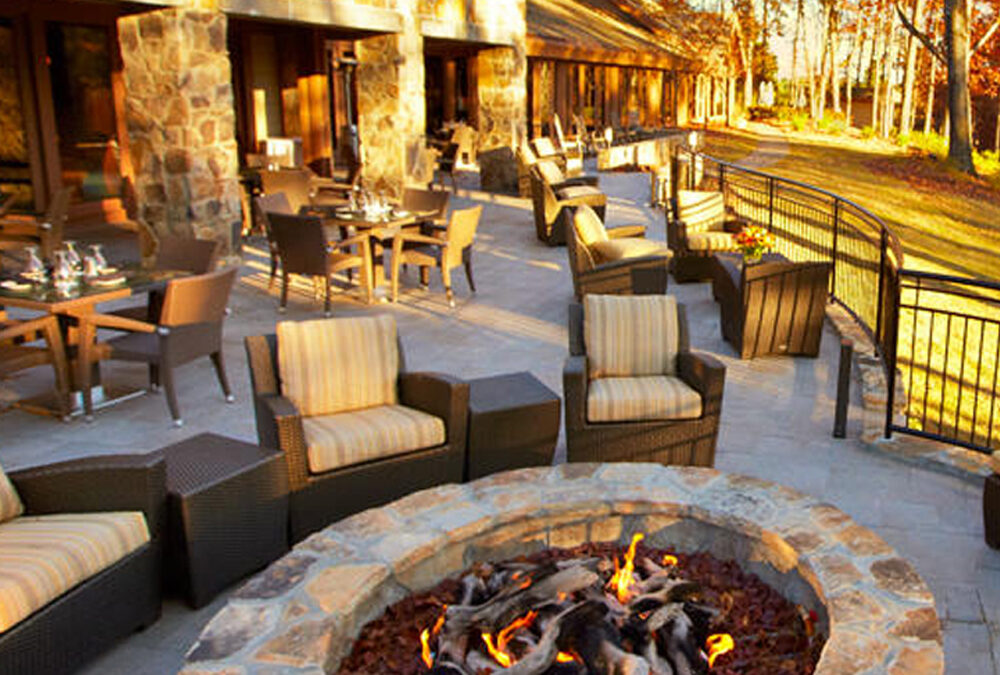
by cmSiteBuilder | Feb 3, 2022 | Geofoam
Atlanta Country Club Atlanta’s Country Club of the South decided to add a $500,000 renovation that would bring the indoors out by building an open-air terrace for socializing and dining that would seat 90 guests comfortably – and that would offer a gorgeous view...
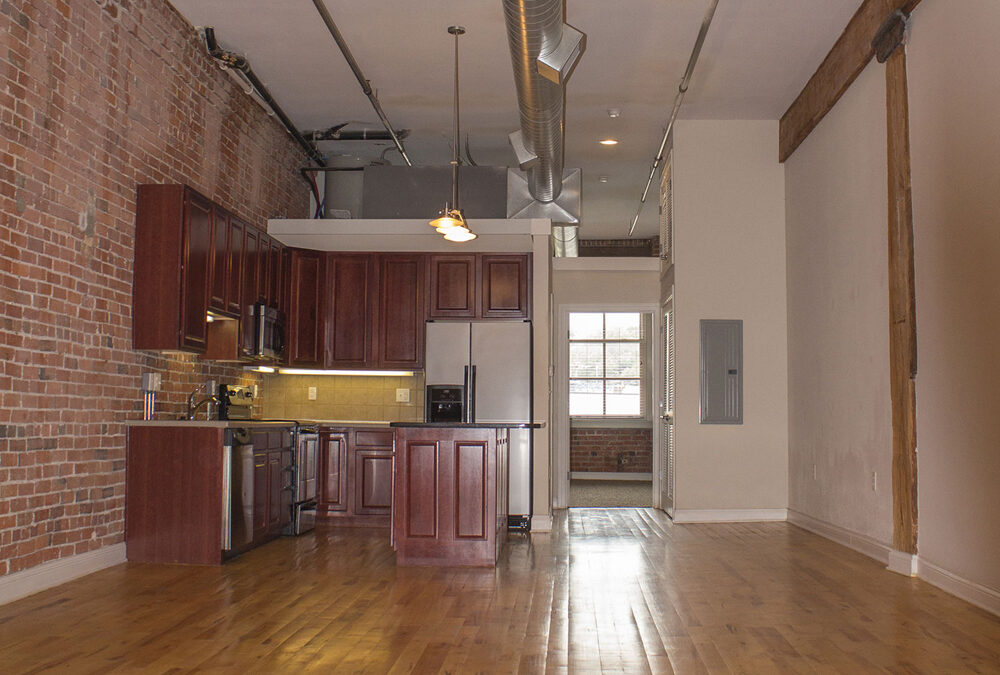
by cmSiteBuilder | Feb 3, 2022 | Geofoam
21 Broadway Lofts The seven-story brick building was originally constructed in 1913 for commercial use. In 2007 the building was rezoned from a commercial to residential building, resulting in upgrades to the building to meet residential zoning requirements. EPS15...
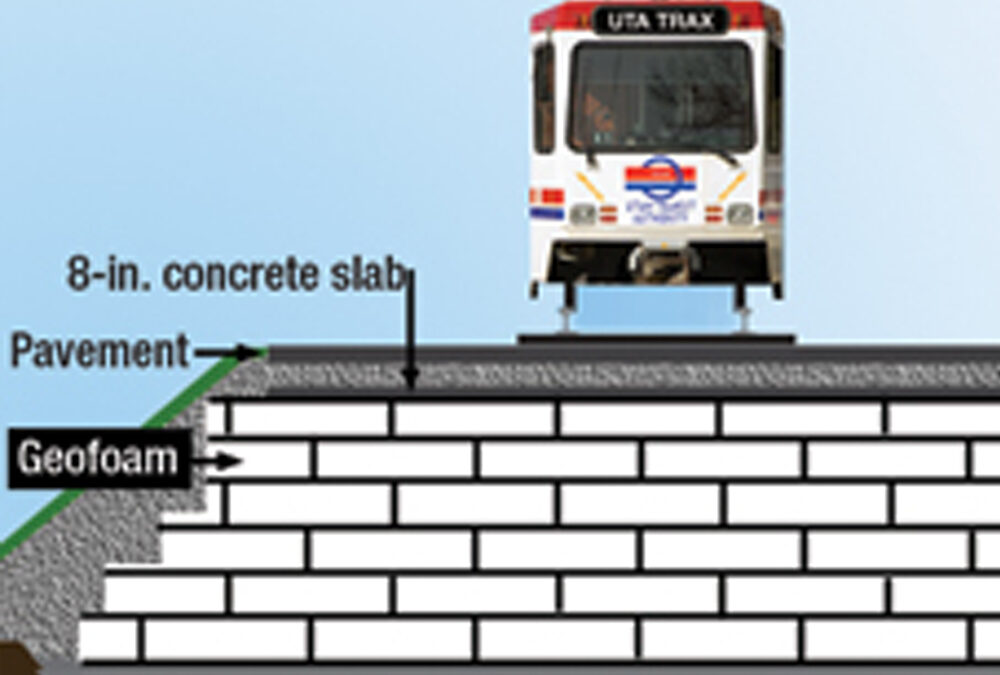
by cmSiteBuilder | Feb 3, 2022 | Geofoam
TRAX Lightrail Project The Utah Transit Authority (UTA) construction of the $250 million TRAX West Valley Lightrail line presented a challenge because it required embankments up to 40 feet high on existing poor soil conditions. The problem was caused by the Lake...






Recent Comments